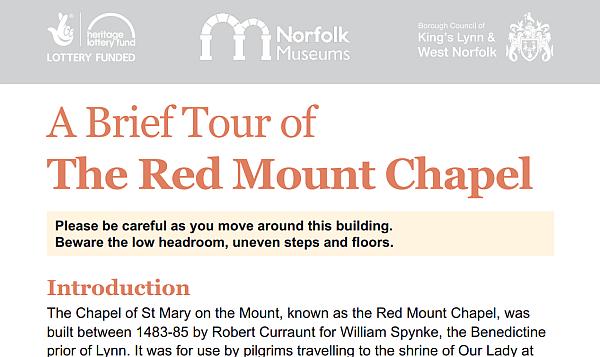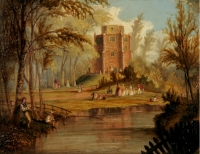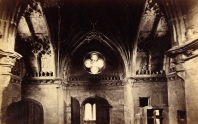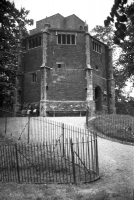The Red Mount Chapel will now be open to visitors every Wednesday and Sunday until 8th September.
The opening times are 1.00pm to 4.00pm.
The building is not open in the winter months so that we don’t disturb our resident bats.
We would still like to expand our list of available volunteers, so if this idea is of interest to you, please email our secretary at email hidden; JavaScript is required
Volunteers receive stewarding training and we will add you to a WhatsApp group so that you can swap dates with other if required.
In future years if we had enough people available we would consider negotiating to open the South Gate as well.
Historic images of The Red Mount Chapel – Grade I Listed
Click on the thumbnails for a larger image
With thanks to Nick Sellers — Springboard TV, The College of West Anglia, Tennyson Avenue, King’s Lynn.
www.springboardtv.com — www.cwa.ac.uk
The Red Mount Story
LITHUANIAN TRANSLATION — POLISH TRANSLATION — RUSSIAN TRANSLATION
In the 1300s, Lynn, then known as Bishops Lynn, was the 3rd most important port in England. America had not been discovered so most trade was on the East coast connecting with Europe.
The Black Death came to Europe in 1349, the Children’s Pestilence in 1365 together killing almost 40% of the European population. For the survivors of these plagues the shortage of workers meant better terms of employment and living standards.
While the plagues continued, the Church did well as people were wiling to pay for indulgences to get through purgatory, or be spared the illness or death they feared.
By the 1400s the Church was “feeling the pinch” due to less money being raised so they need to look for new ways to raise funds.
Why did they need the money?
They were the first Social Services. Providing hospitality for travellers, food for the hungry, care for the sick, hospices for the dying and in some cases education for the young.
At first a “holy relic” was put in St Margaret’s church but as this was not successful another plan was needed. It was decided to build a “stopping off” chapel for pilgrims travelling through Lynn on their way to Walsingham, the second most holy shrine in England after Canterbury. The pilgrims came from all over England and Christian countries in Europe.
The chapel provided a “virtual” visit to Jerusalem for the pilgrims and also brought much needed trade to the town.
The fates have been kind to the chapel. It was not destroyed at the Reformation nor in the Civil War, German bombs missed it by a whisker in 1942 and the Heritage Lottery folk gave us £4m to restore the Chapel and the Walks around it.
Brief History of Red Mount Chapel
- 1483 April – Robert Currance told not to commence building without permit
- 1483 June – He was granted licence to build
- 1485 Prior William Spynke, the Benedictine (black) prior of St. Margaret’s granted lease of land upon which chapel stood. Per Lynn Priory return chapel cost £38.4.0d to build
- 1497 Offerings total £34.13.4d and this sum set against cost of re-building clerestory of St. Margaret’s
- 1506 Upper chapel completed at a cost of £14.11.0d – possibly by John Wastell the master mason for King’s College, Cambridge
- 1507 Alter guilded: organ, lecturn and music books purchased
- 1536 Act of Suppression of the monasteries
- 1537 Benedictine Priory closed
- 1560 Chapel defaced and new key made for 2d
- 1571 6 loads of roof tiles and 3 loads timber (roof) spars removed from site
- 1573 2 women carry bricks from mount over 2 days. Red Mount defaced and roofless
- 1577 Cistern and conduit of lead leased to Thos. Robinson, plumber
- 1586 12 shillings spent creating a study at Red Mount for Mr House, vicar of St. Margaret’s
- 1608 John Parkes and Robert Wright plus 2 or 3 labourers spent 11 weeks working at Red Mount at a toatl cost of £10.18.0½d. Loads of mortar brought from council’s storehouse. Parks & Wright paid 1/1d per day and labourers paid 9d per day. All plus 6d per week for beer
- 1641 18 barrels of gunpowder stored at Red Mount during Civil War
- 1665 Red Mount possibly used as a charnel house during plague
- 1754 Land and building leased to Alderman Mixon but he is not allowed to build ‘public house’
- 1780c Used as stables when ground floor partially filled in and door cut into South wall
- 1783 Building repaired as an observatory for students of navigation
- 1828 £250 raised by public subscription by Reverend Edward Edwards and John Blencowe. Upper windows to outer octagon restored; pinnacles added to buttresses; floors and stairs re-instated plus other works including installation of stained glass from St. Nicholas chapel into windows of upper chapel
- 1870 These stained glass windows reported as vandalised but fortunately details recorded by Wm Taylor in his 1840 ‘Pictorial Guide to King’s Lynn’
- 1922 Wrought iron tie rods inserted in Priests’ room
- 1936 Concrete ties sections inserted into corners of octagonal walls and its copper roof replaced in corrugated iron
- 1942 ½ ton German bomb fell in The Walks adjacent to Red Mount Chapel
- Chapel opened as place of inter-denominational worship on 50 years lease to RC church but lease surrendered on 1st December 1988 as terms ‘too onerous’
- 2000 Report to lottery commission requested
- 2008 Chapel (listed grade 1) and The Walks (listed grade 2 open landscape) restored and chapel opened to public
- Note: Interestingly the chapel was only used as a religious building for some 50 years of its 530 year existence
English Heritage Grade I listing details
Formerly known as: Chapel of Our Lady of the Mount THE WALKS. Wayside Chapel on Walsingham pilgrimage route. 1483-85 by Robert Curraunt, the chapel 1505-06, attributed to Simon Clerk and John Wastell.
Brick with ashlar dressings and ashlar core. Octagonal, constructed in the form of 2 concentric drums, the outer of brick. Roof not visible. Basement and 2 storeys to outer drum, a third to inner drum. Random bond brick. 2 set-offs. Corners supported by stepped buttresses with ashlar dressings with an arched opening punched through each. Main entrance to west via timber studded door set under a depressed arch. One trefoil niche right and left.
At intervals round the chapel are quatrefoil lights and 2-light mullioned windows, but the top floor of the outer drum is lit through a 4-light stone mullioned window with depressed heads beneath a straight hood mould, one such to each facet. Subsidiary door to north-east facet at ground floor, with, in the next facet clockwise, a 4-light stone mullioned window with hollow, roll and fillet mouldings. Inner drum emerges over roof-line as a stone cruciform illuminated through one encircled quatrefoil oculus to each of the 4 main facets.
INTERIOR. Arrangement is of a barrel-vaulted cellar below the twin drums, which are both octagonal below the ashlar chapel. Between the skins are 2 brick staircases with a roll-moulded handrail cut into inner wall. One starts at each external doorway and run counter-wise to each other, arriving at the antechamber to the chapel from opposing directions. Facing main door is a 6-light stone mullioned window with hollow and ovolo mouldings looking down into basement. 2 diamond pane leaded casements remain.
Central core is largely brick with ashlar dressings but gives way to ashlar with brick dressings in upper storeys, emerging as all ashlar at chapel. Ample evidence of breaks in the work at top floor of outer drum, and of a change in design. At intervals are good examples of C17 and early C18 graffiti. As staircases emerge at the chapel an ambulatory is formed, C20 timber steps leading into the cruciform sanctuary itself, which is attributed to Clerk and Wastell.
Elaborate fan-vaulted roof with recurring motifs of encircled quatrefoils, the 4 limbs having panel tracery. Scheduled Ancient Monument.





